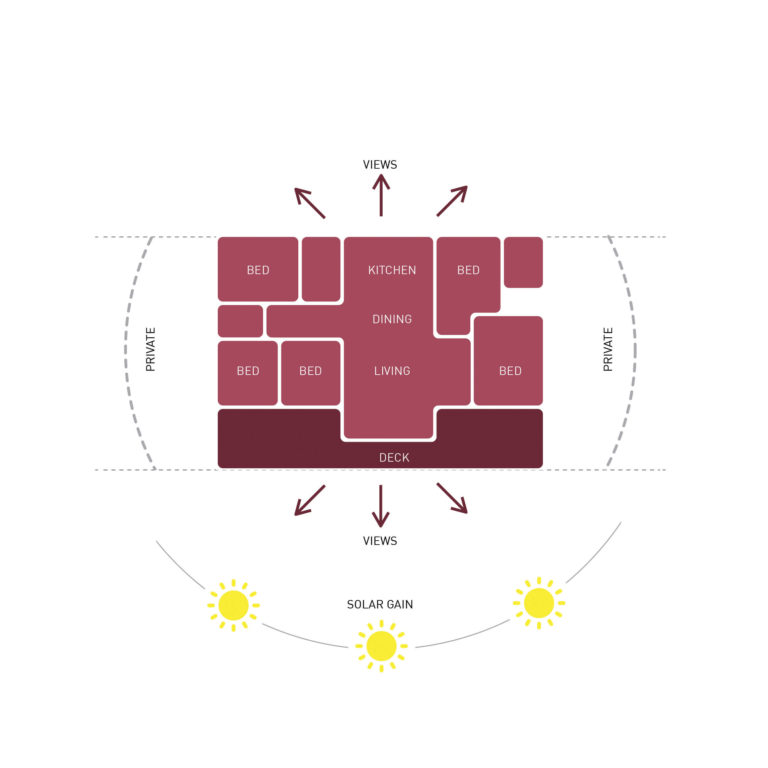Garnet Floor Plan Collection
Garnet Floor Plan Collection Floor Plan Collection
Double and triple module plans with clustered arrangement of living and bedroom spaces. Entry is generally via large front or wrap-around verandahs which help create a strong visual impact. Ideally suited to larger sites with good solar access. Internally the plans provide for dynamic, inter-connected spatial arrangements with ease of circulation throughout to provide for comfortable family living.
- Available in a variety of 3, 4 and 5 bedroom layouts
- Suitable for larger sites
- Good for sites with dual aspect
- Open plan kitchen, dining and living space
- Segregation of main bedroom on most plans
View Floorplans Back to collections
