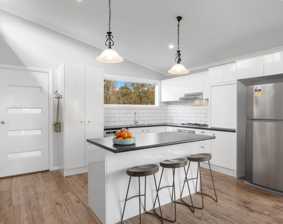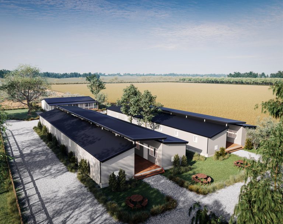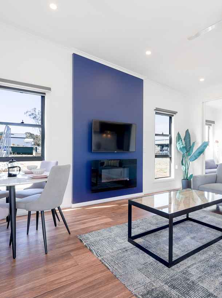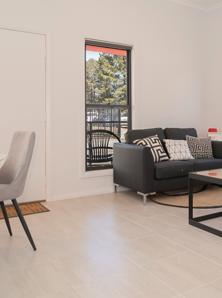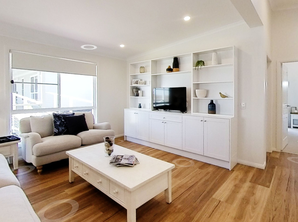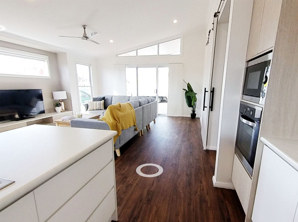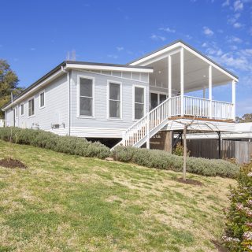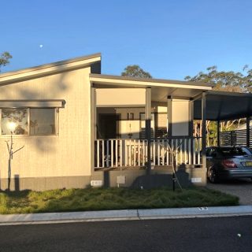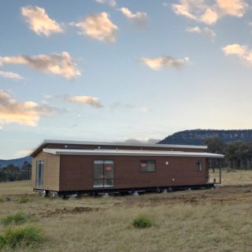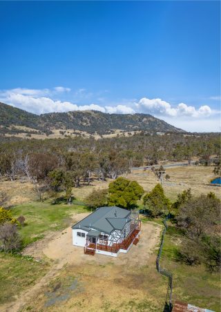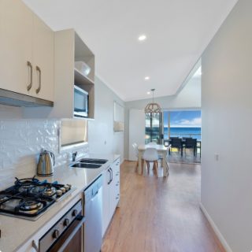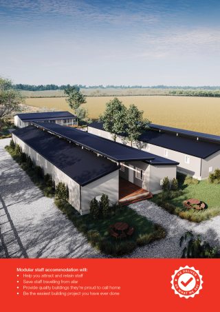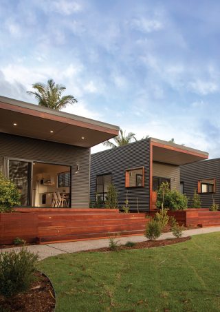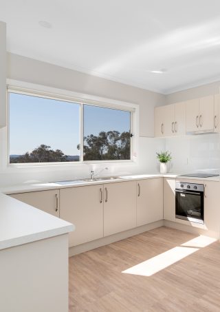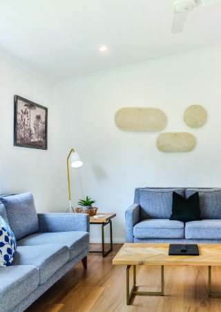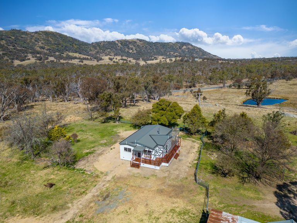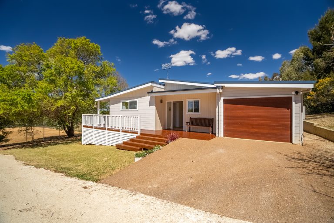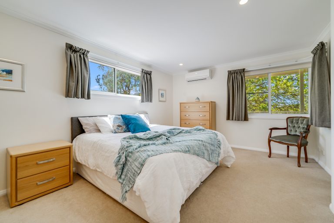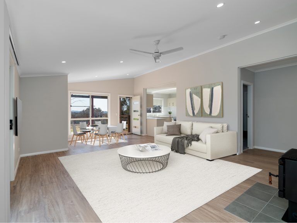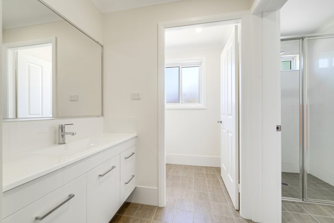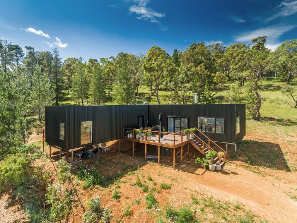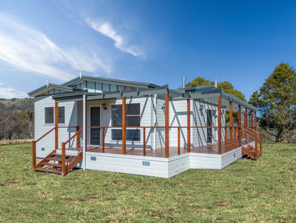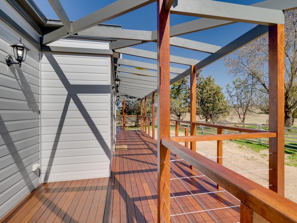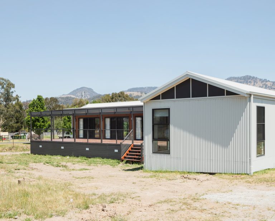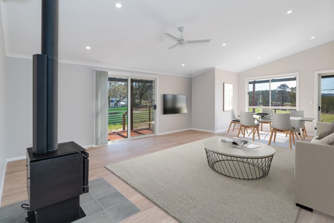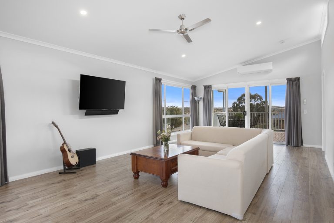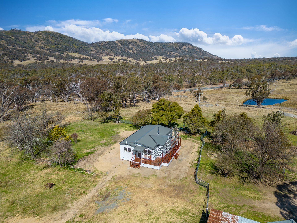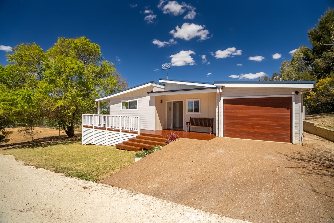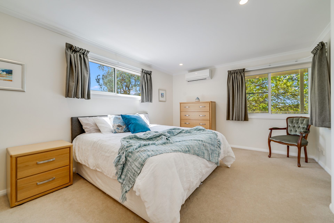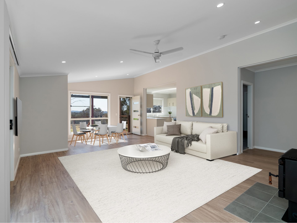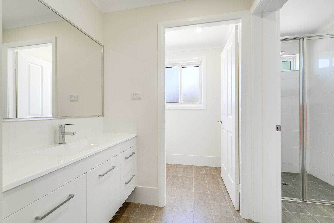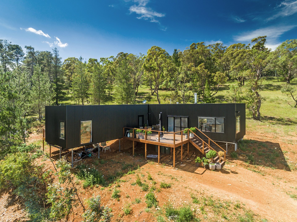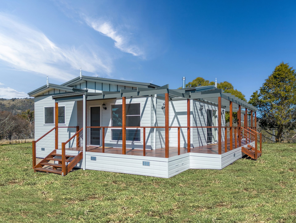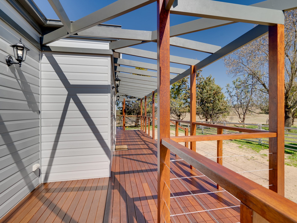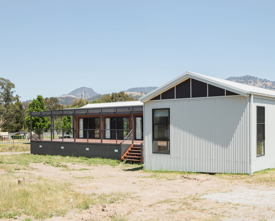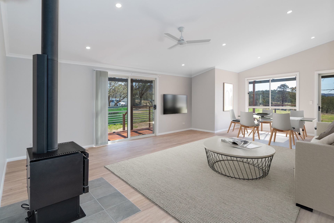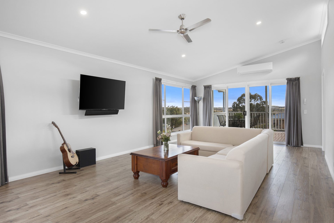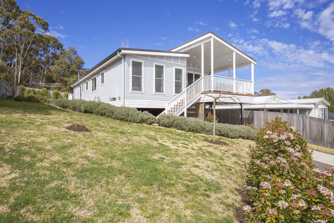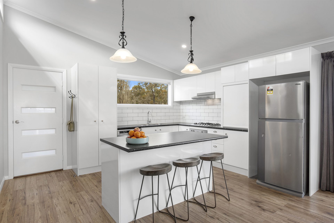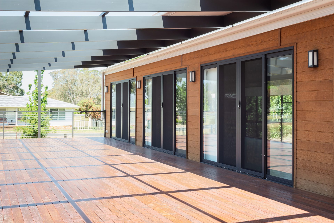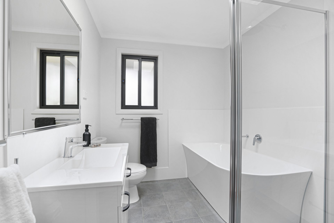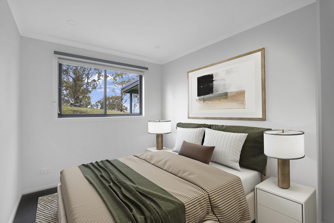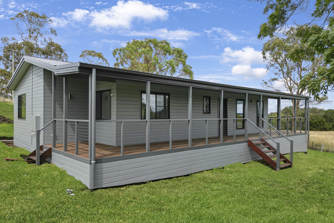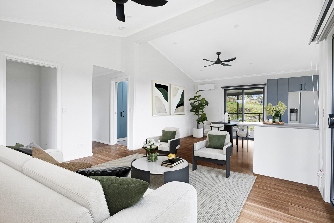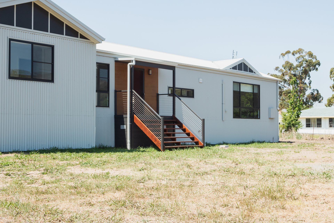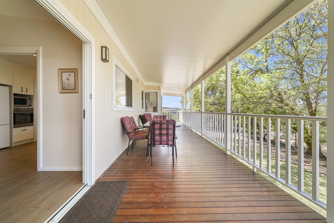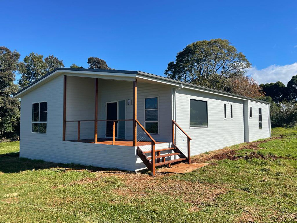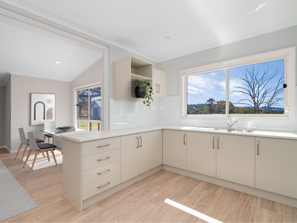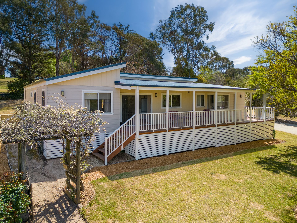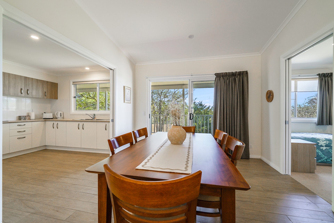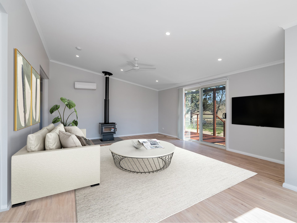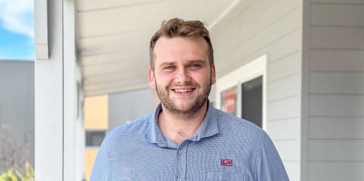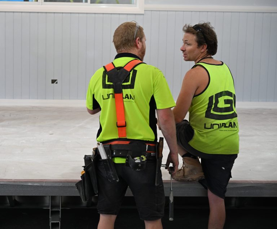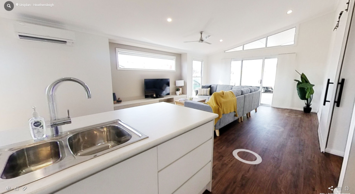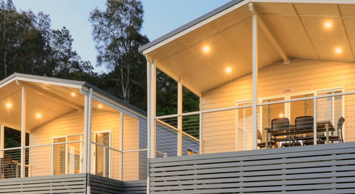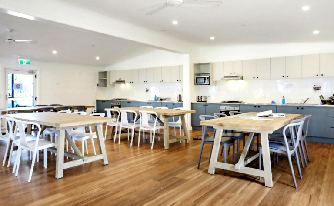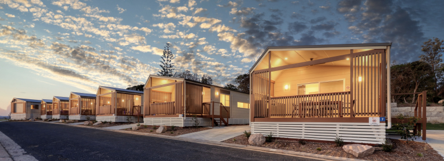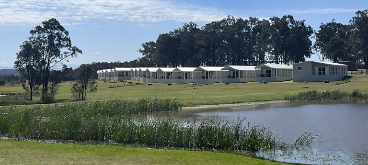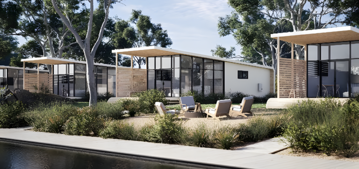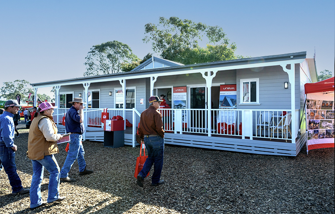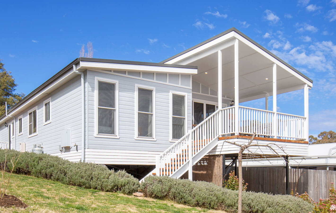

Featured Home
Exmouth (Custom)
Residential
Own a new home that’s built to your needs and budget.
Our design team are with you every step of the way, ensuring we bring your dream home to life.
Homes
You’ll be amazed at our range of materials, layouts and facades. We design homes to suit your personal style.
Explore CollectionWorker Accommodation
We design worker accommodation, including motels and backpacking venues, to suit your needs.
Explore CollectionVirtual Tours
Experience your new home with a 360-degree walkthrough tour.

Testimonials
See what our customers have to say about working with the Uniplan team.
Resources
Explore our information packs, including floorplans, colour palettes, budgeting and more.
Image Gallery
We’re Redefining Modular Living
Inspiration
Discover the latest news on Uniplan, our homes, fresh designs and the modular building world.
Frequently Asked Questions
Here’s a list of our frequently asked questions. If your question isn’t there, feel free to call our team.
Frequently Asked Questions
What is included in your pricing?
Pretty much everything — just connect your services and move in! We’ve made it easy for you. All cabins, once completed, are delivered to site and installed. They come with a standard internal fit-out that includes a bathroom, a kitchen, floor, wall and window coverings, and painting. And bedrooms, of course. You’re also welcome to discuss particular requirements you’d like us to include. We always strive to customise to your exact needs.
Is there an extra charge if we don’t go with your standard plans?
Definitely not; it’s very rare that we build a standard plan, as we’re always customising for our clients. We have designed our factory to allow us to customise cabins efficiently. They can be built to your design or to the plan we have devised just for you. Either way, the same costing formulas are used to calculate the final price.
What is the payment plan?
We ask for a 10% deposit, 40% at the factory lock-up stage and 40% when your home is ready for delivery. The final 10% is paid on completion of on-site work when you’re happy with the job.
Do you offer finance?
We don’t offer finance, but we can provide a list of lenders and mortgage brokers who understand our construction methods. Just ask our sales staff for details.
Can Uniplan look after the council process?
Sure, we can. Once the Council Preparation & Fees payment of $10,000 has been paid, our experienced team will lodge your application with the council, complete with drawings and forms, and then manage it from start to finish. You’ll be kept informed throughout the process. Please note that council fees are not included in our costs as these vary from one local government area to another.
What is your warranty?
We provide a six-year structural warranty plus a 1-year maintenance period.
Why should we buy from you?
We offer a quick, cost-effective building experience. For the last 20 years, we’ve been finding new ways to make the whole process as easy as possible for our customers. From council applications to colour choices and architectural design to site works, we’ve made choosing your custom-made cabin a hassle-free experience.
Construction & Delivery
How do they get installed on-site?
Your home is installed using concrete piers and steel piers with concrete block footing and tie down chains, all of which are included in our price. We always obtain a soil report to ensure that footings are designed for your soil type.
How long will it take to build?
Schedule permitting, a single module can be built in as little as 21 days, thanks to the production line process employed at our factory. Construction starts with welding the steel chassis, followed by window coverings and internal fitouts. Ask us about a factory tour to see how it’s all done.
What is your process?
We have a simple six-step process:
- Choose your design
- Initial Investment Fee of $5000
- Contract
- Colour selection
- Construction
- Moving in.
Can we do our own cabinetry, painting and other finishes?
By all means, do some of the work yourself, but thanks to our efficient manufacturing process, it’s more cost-effective for us do it all.
Is this a kit home?
No, definitely not. A kit home means you have to construct it. Our homes arrive at your site fully completed and ready to occupy.
Kit homes may appear more affordable than modular homes, but there’s a big difference between a fully completed home, installed on your site within days, and a mountain of building materials that will take months for you to build.
What is the lead time from order to delivery?
Lead times are determined by our work schedule and the length of your council’s approval process. Once these are aligned, delivery takes 8 to 16 weeks.
What needs to be done after delivery?
All you need to do is arrange for the connection of services and then move in! After delivery to site, our tradespeople will install piers and complete any touch-ups required after transport. We will build verandahs, stairs or carports as per your contract. Once your plumber and electrician have finished, you can move in.
What is the largest size you can deliver in one piece?
Our largest single structure is 17m x 5.3m. Anything bigger than this will be disassembled into two or more pieces for delivery, and then reassembled onsite.


