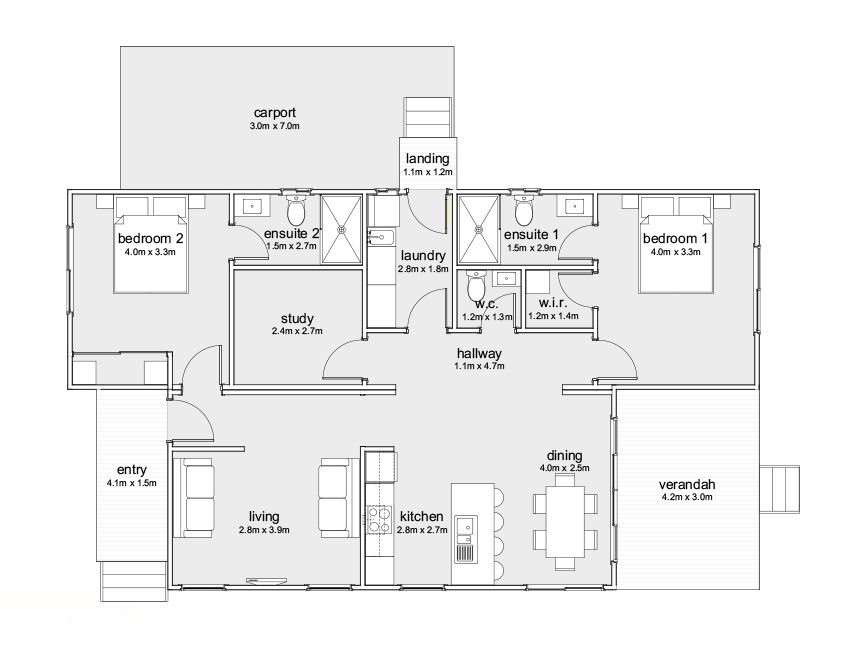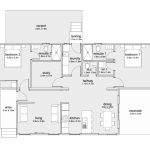LV2BS
As soon as you enter, you are welcomed by a large separate living area, which flows into a carefully planned kitchen and dining room with rear access to a spacious veranda. Two queen bedrooms have adjacent ensuites, with the master bedroom boasting a walk-in robe. A third water closet and a spacious study integrate with a walk-through laundry, offering external access to a single bay carport. Prices subject to change based on material cost fluctuations.
-
Floor Area
121.8m2
-
2
Note: Prices include GST, verandahs, delivery and installation to your postcode area. Excluded from these prices are connection of services, council fees and carport. Extra charges may apply if site access is difficult. Please contact us to discuss a customised fixed price contract that suits your needs.
Enter Postcode for Pricing
Popular Searches

- LV2BS
- Floorplan Facade

- LV2BS
- Floorplan
Contact Us
Are you looking for top quality homes for your village? We’d love to help. Fill out the form, and we’ll be in touch.
Explore Similar Homes
From sleek, single-bedroom units to more spacious designs, there’s a Uniplan home to suit every site.
This spacious home offers two queen-sized bedrooms, the master with a walk-in robe and ensuite, while the second bedroom features built in-robes. This home includes a large study with an additional built-in robe, a spacious shared bathroom, a generous laundry, and a spacious open-plan kitchen and living area that flows into a private verandah. A single bay carport offers convenient parking.
-
2
-
127m2
With two generously proportioned, queen-sized bedrooms, an open-plan kitchen and dining room, and built-in robes, there’s space to spread out in this lifestyle accommodation. The home also features a shared bathroom, built-in laundry and linen space, a large side verandah and a single bay carport.
-
2
This home comprises two queen-size bedrooms, with built-in robes and a generous study room that opens to a large kitchen, dining and living areas. A spacious bathroom has access to the master bedroom and a second water closet. The walk-through laundry provides external access to a single bay carport.
-
2
-
91m2
This spacious home offers two queen-sized bedrooms, the master with a walk-in robe and ensuite, while the second bedroom features built in-robes. This home includes a large study with an additional built-in robe, a spacious shared bathroom, a generous laundry, and a spacious open-plan kitchen and living area that flows into a private verandah. A single bay carport offers convenient parking.
-
2
-
127m2
With two generously proportioned, queen-sized bedrooms, an open-plan kitchen and dining room, and built-in robes, there’s space to spread out in this lifestyle accommodation. The home also features a shared bathroom, built-in laundry and linen space, a large side verandah and a single bay carport.
-
2
This home comprises two queen-size bedrooms, with built-in robes and a generous study room that opens to a large kitchen, dining and living areas. A spacious bathroom has access to the master bedroom and a second water closet. The walk-through laundry provides external access to a single bay carport.
-
2
-
91m2
This spacious home offers two queen-sized bedrooms, the master with a walk-in robe and ensuite, while the second bedroom features built in-robes. This home includes a large study with an additional built-in robe, a spacious shared bathroom, a generous laundry, and a spacious open-plan kitchen and living area that flows into a private verandah. A single bay carport offers convenient parking.
-
2
-
127m2
With two generously proportioned, queen-sized bedrooms, an open-plan kitchen and dining room, and built-in robes, there’s space to spread out in this lifestyle accommodation. The home also features a shared bathroom, built-in laundry and linen space, a large side verandah and a single bay carport.
-
2



