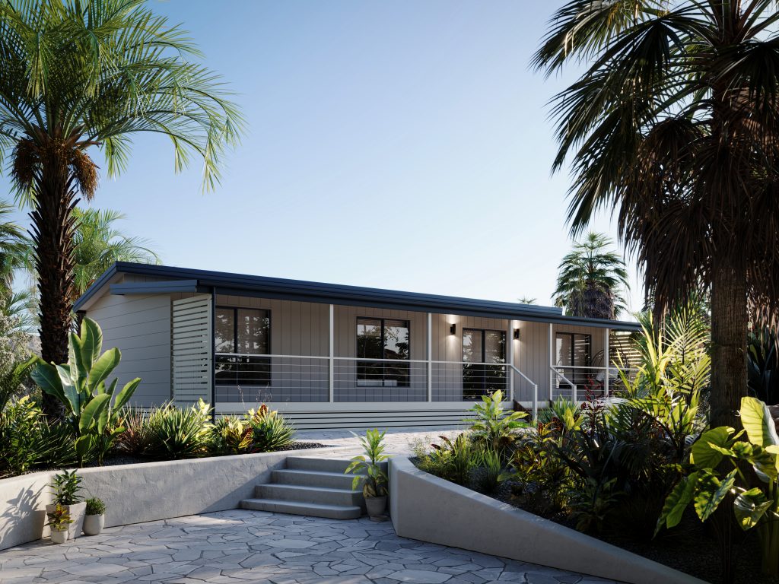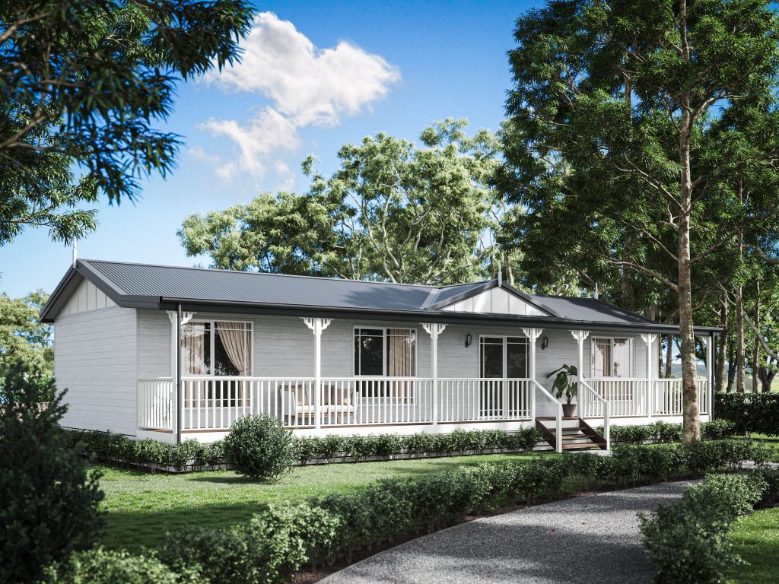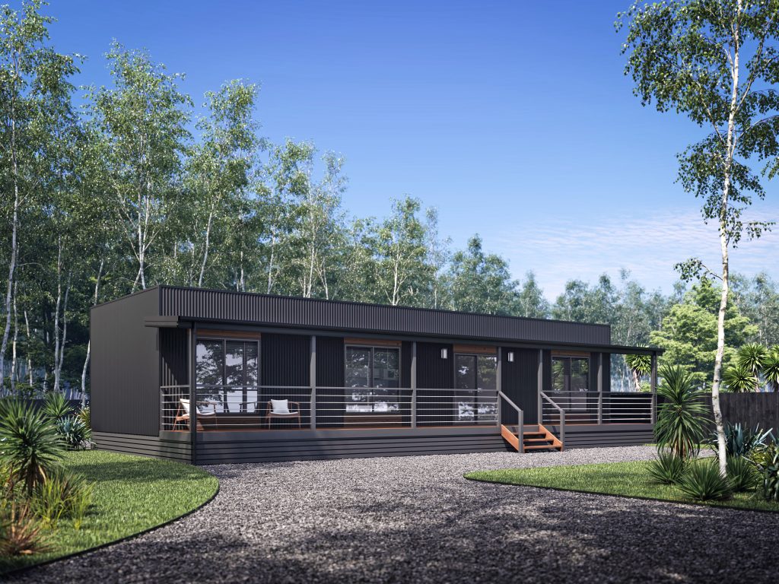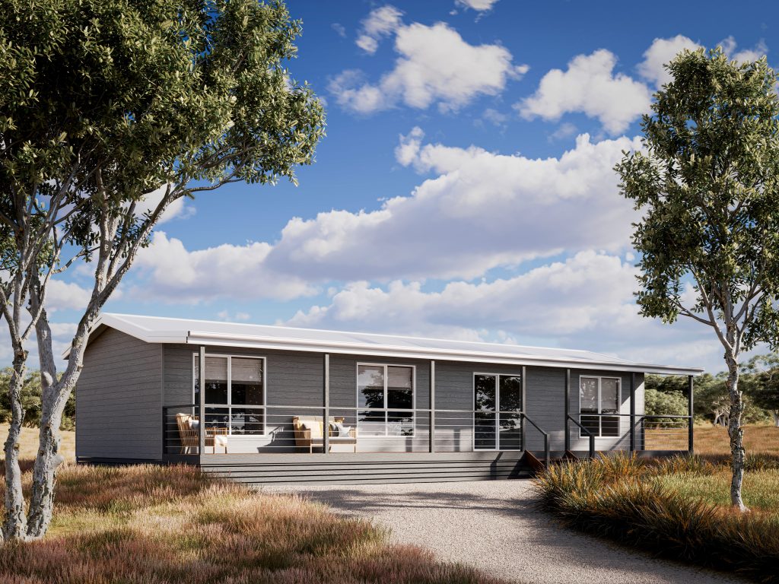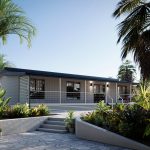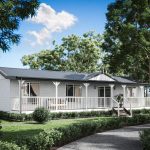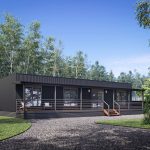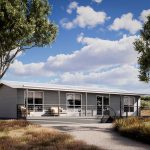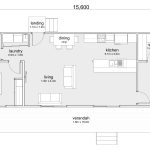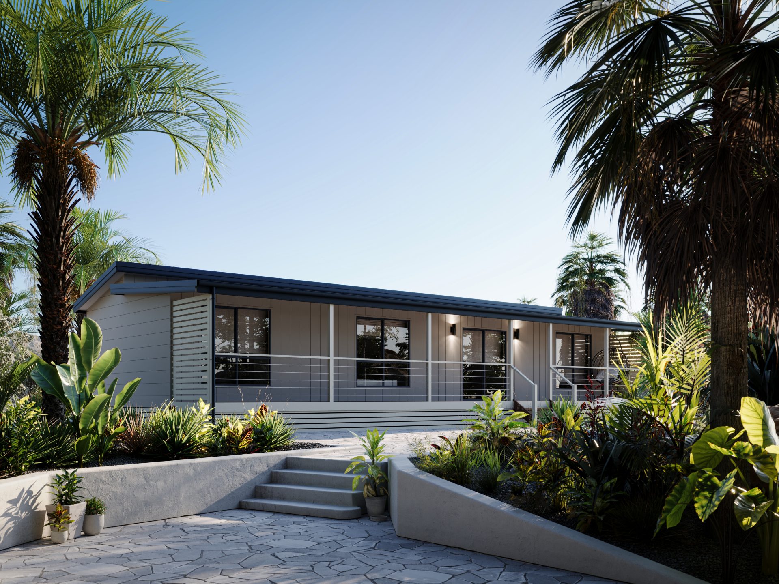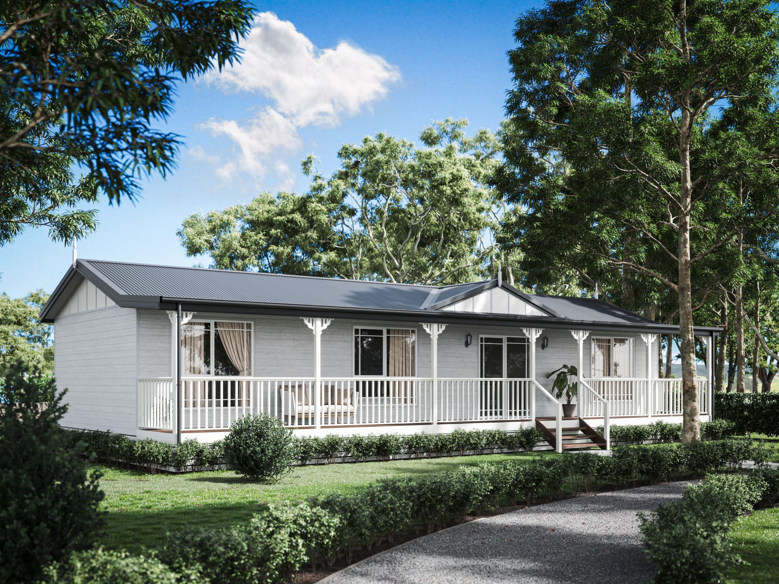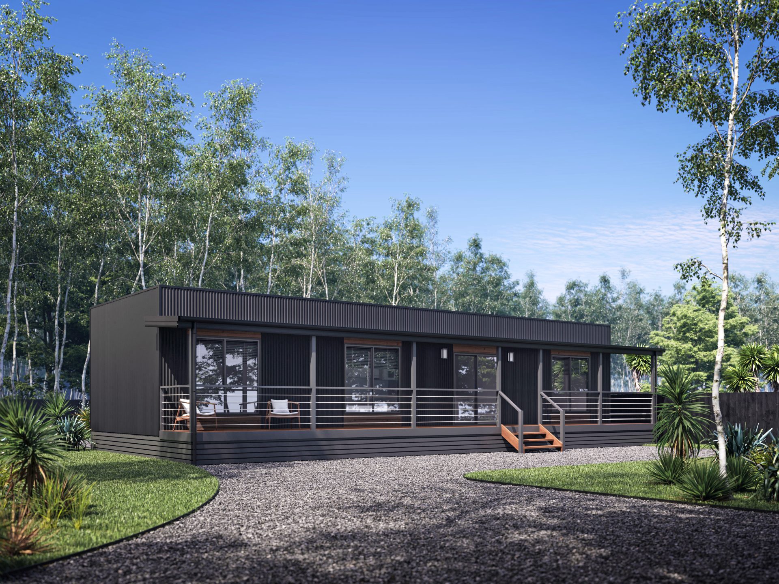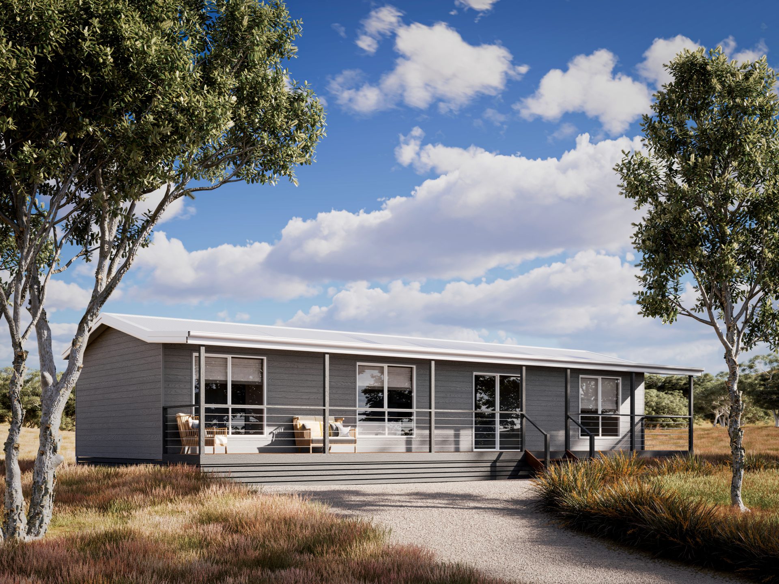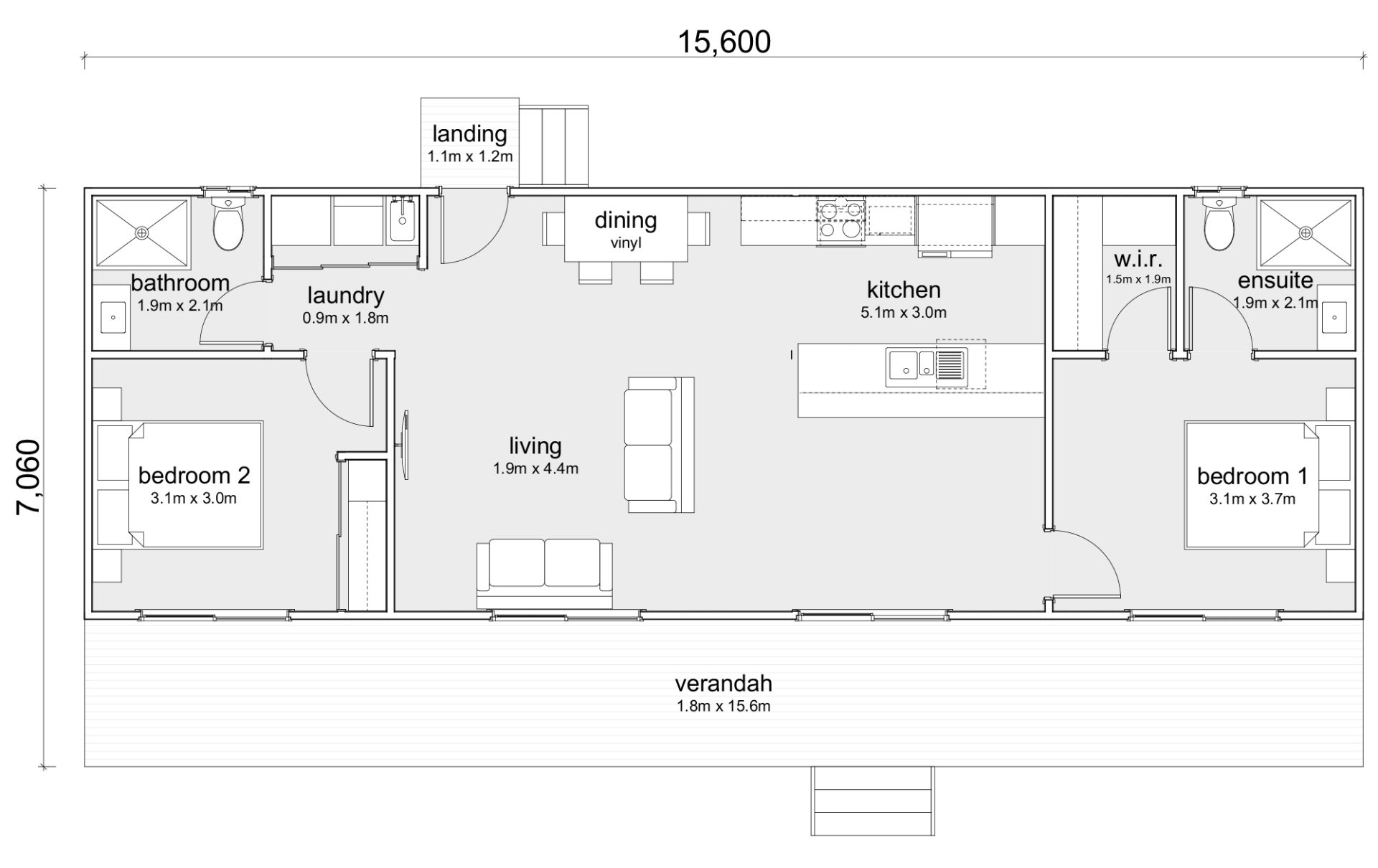Blaxland
Entertain friends inside and out with this spacious two-bedroom home.
With open-plan living, a large front deck, an ensuite and a walk-in-robe, the Blaxland mixes clever functionality with impeccable style.
-
Floor Area
82.7m2
-
Verandah Floor Area
28m2
-
2
-
2
NSW Post Codes Only
Note: Prices include GST, verandahs, delivery and installation to your postcode area. Excluded from these prices are connection of services, council fees and carport. Extra charges may apply if site access is difficult. Please contact us to discuss a customised fixed price contract that suits your needs.
Close
Enter Postcode for Pricing
Popular Searches
Contact Us
Let’s talk about finding the right home for you. Fill out the form, and we’ll be in touch.
 Discover the Uniplan Advantage™
Discover the Uniplan Advantage™

