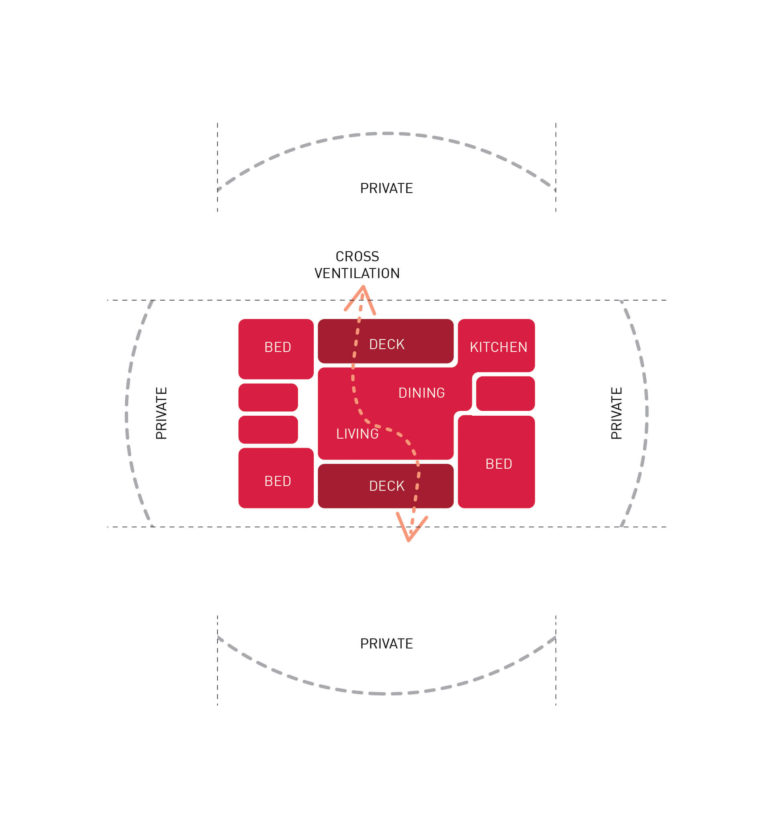Ruby Floor Plan Collection
Ruby Floor Plan Collection Floor Plan Collection
Double and triple module ‘H’ shaped homes with large central living areas at the heart of the plan with excellent internal circulation. Verandahs are enclosed by the wings of the house creating outdoor rooms which can take advantage of existing vistas to the garden and beyond. These plans can be adapted to most larger sites but are particularly suited to enclosed sites where privacy is important or the focus of the home lies within the property itself.
- Available in 2.5, 3 & 4 bedroom layouts
- Provides for more compact, sheltered verandahs
- Allows for symmetrical elevational treatment
- Suitable for larger properties
- Central living spaces with separate more private bedrooms areas
- Efficient plan arrangement with minimal circulation space
View Floorplans Back to collections
